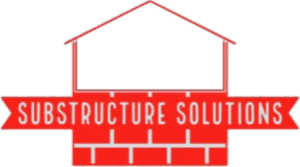
Building an Underground Room: Cost & Key Considerations
Share
Thinking about building a room underground? You might be looking for more space, greater privacy, or added protection. Going underground can be a smart long-term investment. This type of project needs careful planning. There are important costs and design factors to keep in mind if you want your space to be safe, functional, and built to last.
How Much Does It Cost to Build an Underground Room?
How much does it cost to build an underground room? The underground room cost depends on a few key factors:
- Size and depth of the excavation
- Soil type and site accessibility
- Structural reinforcements and waterproofing
- Ventilation, lighting, and drainage systems
- Level of finish (basic storage vs fully habitable space)
On average, you might expect to pay anywhere from $3,000 to $6,000 per square metre for a high-quality underground space. Complex designs or challenging sites can increase that figure.
If you’re wondering about the cost to dig a basement, keep in mind that excavation alone can account for a big portion of your budget. Soil removal, shoring, and machinery access all affect the bottom line.
Understanding the full underground room cost means factoring in both the construction work and all the systems that make the space livable, such as ventilation, lighting, and insulation.
Key Design Considerations
Before you get caught up in finishes and furniture, think about what you’re trying to achieve. Is your underground room for storage, a home office, a retreat, or a secure hideaway? You may be considering building a room underground to create a private space that meets a specific need.
Every use case has different requirements. For example:
- A home theatre needs soundproofing and ventilation
- A guest room requires insulation, egress windows, and plumbing
- A safe room might call for reinforced walls and filtered airflow
Clarifying your needs early will guide your layout and budget planning.
Structural and Site Requirements
Unlike standard home additions, underground construction is heavily influenced by your site conditions. Things like clay soils, sloped blocks, or a high water table can require extra engineering work.
You’ll also need to factor in:
- Load-bearing support for the house above
- Retaining walls and waterproof membranes
- Drainage and sump pump systems
- Accessibility for construction machinery
Because of these added variables, it’s essential to work with a builder who specialises in underground spaces and understands local council requirements.
Building for Safety and Durability
When it comes to building underground, cutting corners is never worth the risk. Poor planning or substandard work can lead to moisture issues, structural instability, or even collapse. That’s why every part of the job, from the excavation to the final fit-out, needs to meet Australian standards for safety and structural integrity.
Substructure Solutions specialises in designing and delivering custom underground rooms that are built for comfort, security, and long-term performance. We handle the details that matter, including ventilation, access, insulation, and compliance.
What to Expect During the Build
Constructing an underground room is a big job, but it doesn’t have to be overwhelming. With the right planning, you’ll know what to expect at each stage:
1- Initial consultation and feasibility assessment
2- Design and structural engineering
3- Council approvals and compliance checks
4- Excavation and foundation work
5- Waterproofing, drainage, and retaining walls
6- Internal fit-out and final touches
The timeline varies depending on complexity, but most underground room projects take several months from planning to completion.
Work With Substructure Solutions To Build Your Underground Room Today
Underground construction is a specialised process. At Substructure Solutions, we’ve helped NSW homeowners create safe, usable, and value-adding underground spaces tailored to their site and needs.
If you are planning a home office, wine cellar, secure bunker, or private guest suite, our team can help you plan, price, and build with confidence.
Want tailored advice and a realistic idea of costs? Contact Substructure Solutions for a free consultation today.


